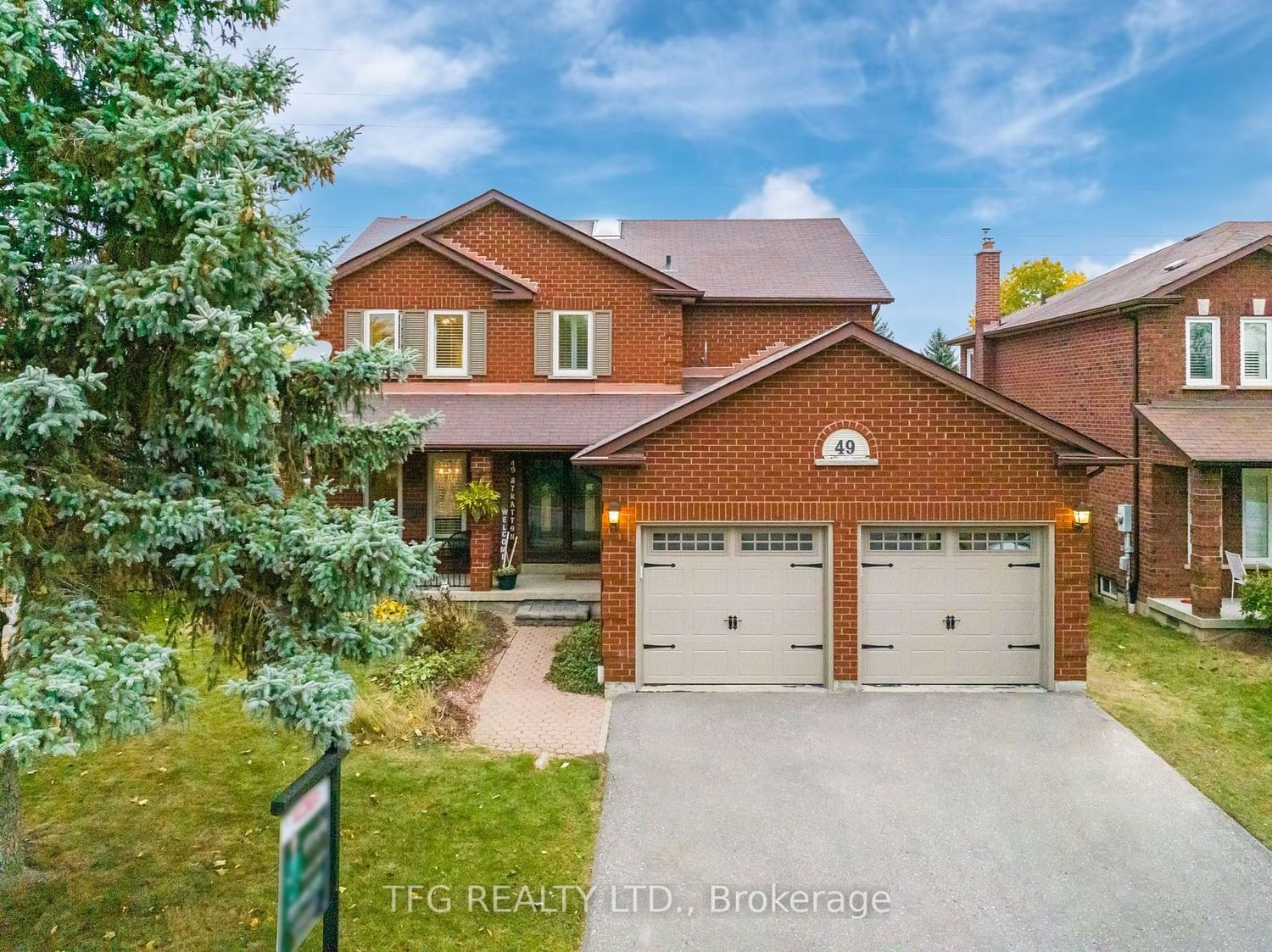$1,175,000
$*,***,***
4+2-Bed
4-Bath
2000-2500 Sq. ft
Listed on 10/26/23
Listed by TFG REALTY LTD.
Nestled In One Of Whitby's Most Desirable Areas, This All-Brick, 4 + 2 Bedroom 4 Bathroom Family Home Is A Masterpiece Of Modern Living, Tailored To Suit The Needs Of The Contemporary Family. Upon Entering, You Are Welcomed By The Well-Thought-Out Floorplan Designed To Accommodate Today's Dynamic Families. The Main Floor Boasts A Dedicated Office Space, Perfect For Professionals, Or Transform This Room Into A Family Lounge, Playroom, Or Even An Extra Bedroom. The Heart Of The Home Is Undoubtedly The Updated Kitchen, Boasting A Grand Island That Is Perfect For Entertaining. Upstairs, You'll Find Four Generously Sized Bedrooms & 2 Recently Updated Bathrooms With Modern Finishes Incl. Mosaic Tiles. The Finished Basement Is A Versatile Space, Complete With An Extra Bedroom, Full Bathroom, & Chic Bar Area - Ideal For An In-Law Suite, Or For Older Children. Set In A Quiet, Private, And Safe Crescent With No Neighbours Behind, This Property Is The Epitome Of A Peaceful Suburban Lifestyle.
OFFERS ANYTIME! This Home Is More Than Just Brick And Mortar; It's A Blend Of Charm & Modernity, Awaiting Its Next Family. Dive Into Luxury, Convenience, And A Lifestyle Upgrade.
E7251148
Detached, 2-Storey
2000-2500
8+3
4+2
4
2
Attached
4
Central Air
Finished
Y
Y
Brick
Forced Air
Y
$6,105.12 (2023)
97.75x50.15 (Feet)
